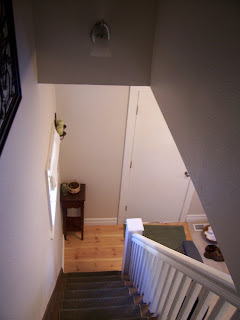
The fireplace is the first thing you see when you walk in. We are looking forward to some cozy weather!
 A view of the front door from upstairs.
A view of the front door from upstairs.
The master bedroom is upstairs in the attic space. Across the stairway is a smaller version of the room, which will be Amelia's.
Living room-- note the nice high ceilings!
 More living room...
More living room...
Dining room-- we are dying to have guests over for dinner!

Kitchen views-- this is the room that will require the most work!



6 comments:
Wow, it's so wonderful! Thanks for the walk through.
What a cute house! It looks small but totally filled with personality. You are going to have so much fun making it your own!
The yard is great too. It looks like the perfect place for a summer bar-b-q.
How fun to get a tour! Thanks! Why is the ceiling slanted in the kitchen? Or am I looking at that wrong...? So nice, I can picture you in it!
Mom, the back part of the house (kitchen, bathroom, pantry and guest room) were added on at some point, and that part has a downward slant at the back.
so cute! you will have so much fun decorating! what are the plans for the kitchen? more counter space? it will be so much fun for the three of you to make it your own!
Hi Doro, in the kitchen we will be taking out the cabinets on the walls above the counters and fridge, then putting in open shelving. The sink will go, we'd like to put in an apron front sink and tile the counters and backsplash. I'd also like to take the linoleum up off of the floors and if there are some good floorboards underneath, paint them. And of course paint everything else, too! Whew!
Post a Comment